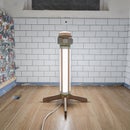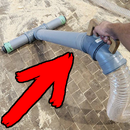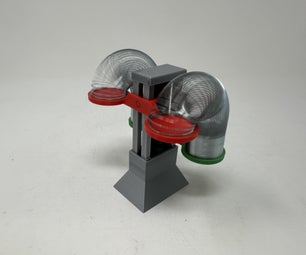Introduction: Garage Organization Cabinet
I bet your garage workshop is messier than you would like it to be! The feeling you get when most of the time is spent looking for the wrench you just had a minute ago rather than building something is no stranger to me either. This why building a simple garage cabinet is such a good idea!
If I am more of a sawdust and woodchips kind of guy then my father and brother are all about oily fingers and the smell of petrol. To each his own! Since the garage part of our workshop was in a constant mess I decided to build them a simple cabinet to organize the tools a bit better. This is the result.
A big wall mounted cabinet with more than 7 m2 of wall space for attaching all the tools. Built from film plywood and basic hardware.
I recommend watching the build video and if you like it maybe subscribe. This woodworking/carpentry stuff is becoming a daily thing for me now. You can also find me on Instagram! Thank you!
Step 1: What You Need
This is quite an easy project thus suitable for beginners.
For materials you will need:
- Plywood - I recommend 18 or 21 mm thick because it has adequate wall thickness for attaching holders and whatnot while still staying somewhat light. My second recommendation would be to use film plywood. You do not really need to finish it since it already has a protective layer on top and to top it off it looks kind of badass. In total, I used 3 (1250X2500 mm) sheets of plywood.
- Wood screws (4.5x50)
- Bolts and nuts for attaching the hinges
- Hinges if you plan on adding doors. I used 4 strong hinges per door.
- Door knobs and stops
Tools that you will need are
- Cordless drill with bits
- Circular saw
- Measuring and marking tools
- Straight edge
The total cost of our project was around 150-200€. This was before the pandemic - material prices are currently through the roof.
I have also added a photo of how it looked before I built the cabinet.
Step 2: Assemble the Box
First off, I built the box. The way I did it was to first attach the top and bottom to the back and then add the sides. When buying the plywood I did have the company cut it to size. One sheet was ripped to four 30 cm wide pieces and the other was ripped in half. Third (the back) was left as is. The only thing I had to do was to make the crosscuts.
I did predrill before adding the screws but I did not add any glue. If you want to add some it would have to be construction adhesive or something like that. PVA glue does not work on film plywood. To still make it strong I did not hold back with the screws adding one every 15 cm (6 inches) or so.
A must is to check the diagonals to make sure the box is nice and square. Otherwise, you will have problems installing the doors.
Step 3: Add the Doors
Next up, the doors. The gap around such a large door should be around 5mm. The gap between the doors is approximately the same. As I said before the plywood supplier had already ripped the sheet in two but I still had to trim it slightly to make it work. To hold a door up while attaching the hinges I made spacer blocks. Having thin strips all around the door helps to align the doors evenly from every edge.
I did add the hinges with screws at first but later changed them out to furniture bolts. This really stiffened them up. Having four cordless drills really helped the workflow. :D
Step 4: Add the Shelves
As I had some plywood left over I also decided to add 3 shelves. This took away some of the wall surface area but I did not bother me too much as there was still plenty of it left. As the cabinet would be installed so high up I there was no way to reach tools easily anyway from that location. There it made sense to store tools that do not get so much use. Once again, spacer blocks made sure everything would be straight and parallel. The shelves were screwed from the sides and the back.
Step 5: Install
This is probably the trickiest part. If you build a cabinet as large as I did it you probably need many people to help you install it. I built my cabinet to fit exactly inside the cavity in the wall. Together with my father we barely managed to lift it up there.
We made sure everything was plum and then fixed it in place with screws.
Doorknobs and magnetic latches were installed as well.
Step 6: Making and Installing the Holders
This is the fun part. Well, you will also probably realise that you actually don't have as many tools as you thought.
Some tools require you to make a custom holder. I built a holder for screwdrivers and njuton wrench. These were made from scraps of plywood. The rest was just much easier to buy a ready-made holder - like for wrenches and sockets. Stuff like this cost maybe a couple of euros a piece but it saves you a ton of time. Different hooks, magnetic holders and universal holders come in real handy as well.
My father did eventually install a LED light strip on the inside as well. It gave the cabinet a really cool look!
Step 7: The End
I hope this article has given you some ideas or has motivated you to organize your workshop as well. I can assure you the workflow is much smoother when you actually find the tools you need.
My father did also build another cabinet that you can see on the left. We have material for a third one as well. ;)
I would love to hear your thoughts!
Take care
Andu
I recommend watching the build video and if you like it maybe subscribe. This woodworking/carpentry stuff is becoming a daily thing for me now. You can also find me on Instagram! Thank you!

Runner Up in the
Organization Contest













