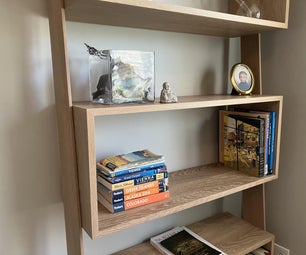Introduction: Installing Board and Batten Wainscoting
In this Instructable I'll show you how to install some board and batten wainscoting Hope you enjoy the project!
Be sure to watch the video above, and if you like it please subscribe to my YouTube channel!
You can also see a more detailed blog post where a FREE SketchUp file is available at: http://fixthisbuildthat.com/how-to-install-wainscoting-diy-board-and-batten/
Step 1: Gather Tools and Materials
Here are the tools and materials I used for this project. I've provided affiliate links for your convenience.
Tools Used
- Table Saw
- Miter Saw
- Mobile Miter Saw Station
- ISOtunes Bluetooth Earbuds
- Pocket Hole Jig
- Deep Face Clamp
- RIDGID 18ga Cordless Brad Nailer
- Glue bottle
- Respirator
- 4’ Level
- Jack Clamp
Materials/Supplies
- (1) 4'x8' Sheet 3/4" MDF
- 1-1/4" Pocket Hole Screws
- 2" Brad Nails
- Paintable Caulk
- Spackle
- Painting Supplies
Step 2: Prep and Paint Walls
I started with this drab looking room..ugh.
First thing I needed to do was paint. I laid out a line for where the top rail would go at 36".
I painted the entire room above the line a nice blue green (Behr Clear Pond).
On the lower portion I painted it the same white I will be painting the trim pieces. In the corner I used green painters tape to get a clean line.
Step 3: Remove and Replace Base Boards
I removed all the old base boards and measured the room for the replacements.
I'm using 3/4" MDF for all the trim parts and cut the long rails out of a 4x8 sheet. The baseboards are 5-1/2" tall and all other trim is 3-1/2" except the cap rail.
I trimmed the baseboards and upper rail to size and mitered the baseboards as needed.
I dry fit and measured everything then went back to the shop.
Step 4: Prep the Trim for Install
Since the wall was 10' long I had to join a small piece of board to the long wall baseboard and rails.
I used pocket holes for the joinery, but these are still very frail so be careful.
To prep for paint I spackled the joints between the boards.
I also covered all the edges with spackle so the paint would lay on smooth and not soak into the fibrous edges.
I finished prepping by priming all the trim pieces.
Step 5: Install Baseboards and Top Rail
I installed the mitered baseboards around the room using 2" brad nails. I leveled the baseboards for a consistent flow around the walls.
I made another level line on the wall to reference the top rail. I nailed the top rail in using 2" brad nails as well.
Step 6: Cut and Install the Batten Boards and Cap Rail
I used a SketchUp Model to draw up a few options for how many battens we wanted and the proper spacing.
After settling on what we wanted I laid in my vertical battens (which I had cut long before priming) and marked them to the size needed and made the cuts back in the shop.
I installed the vertical battens with 2" brad nails after cutting to size.
The final trim piece was adding an 1-1/2" cap rail for a little details.
Step 7: Finishing Touches
I finished up by caulking all the seams and spackling the nail holes.
Once dry I put on two coats of white paint.
The finished room turned out amazing!
If you liked it please subscribe to my YouTube channel!
You can also see a more detailed blog post with the SketchUp file at http://fixthisbuildthat.com/how-to-install-wainscoting-diy-board-and-batten/













