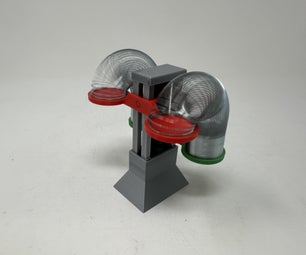Introduction: Space Saving TV Console
I made this TV Console for a friend who lives in a condo and had trouble finding a unit to fit in a small space. The overall dimensions are 40" wide x 24" tall and 12" deep. Watch my video to get a head start on making this project, then visit my website for more details and free PDF measured drawing.
Step 1: Design to Fit Your Space
I used three 8-foot 1x12 pine boards and one 2'x4' sheet of Luan plywood to make this project. These are the basic dimensions I used, but you may need to change up the design to fit your space. Don't forget to take into account the 3/4" thickness of the wood. Also FYI, a 1x12 is actually 3/4" x 11-1/4".
Step 2: Cut the Wood
I ripped most of the boards to 10" wide, except for the top. I glued a piece onto a board to make a top that was 12"x40". My friend wanted the top to extend 2" on the backside so the power outlet on the wall would be accessible.
Step 3: Assemble the Unit
I assembled the unit with drywall screws. I pre-drilled holes so the wood would not split. I also drilled shallow counter-bores so I could cover the screws with dowel plugs. Give some thought to the order of assembly, because you could run into a situation where your drill does not fit inside the openings. It's best to work from the inside out. Also, if you want to add shelf pin holes for adjustable shelves, it's best to drill those before assembly.
Step 4: Optional Shelf Pin Holes
I made a simple jig to help with drilling evenly spaced shelf pin holes. These are optional. If you do want to have adjustable shelves, I suggest buying the shelf pins first so you can drill the right size holes. It's easiest to drill these before assembly.
Step 5: Make the Doors
I cut the shelves in the middle opening to 9" deep to allow a 1" recess for a pair of doors. The doors are just picture frames that are custom fit inside the opening. Corner splines add strength to the miter joints. Leave a small gap around all sides to allow room for hinges and free movement. Add a magnetic door catch to keep the doors closed.
Step 6: Finishing Touches
At this point, I handed the project over to my friend to add finishing touches. He is going to stain the unit and add frosted glass door panels. He also plans to add glass shelves on each side with lights that shine down through them. It should look pretty cool when he's done with his part, so I will come back and add a finished picture when he's done. Thanks for looking at my Instructable! - Steve...













